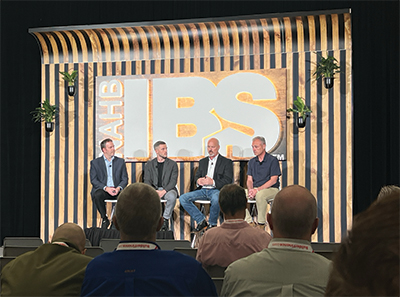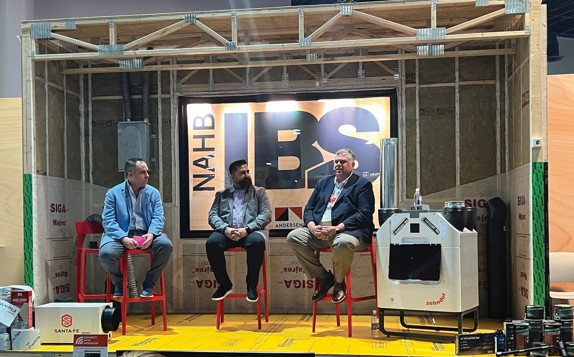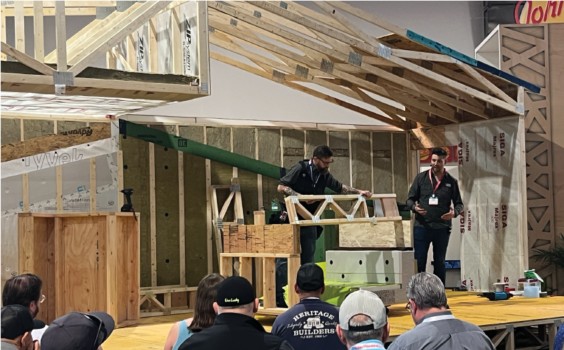Making a Strong Case for Components
NAHB’s 2025 International Builders’ Show was a great opportunity to promote components
By Sean Shields
Attendance at NAHB’s International Builders’ Show (IBS) this year in Las Vegas was incredibly strong (over 102,000 attendees), and their exposure to the structural building components industry has never been greater. SBCA, and some of its largest member companies, took every opportunity to educate home builders on the benefits of roof trusses, floor trusses, wall panels, and design services.
Framing the American Dream on the Main Stage
 In September 2024, SBCA conducted a framing study called, “Framing the American Dream,” in which two nearly identical homes were constructed side-by-side in Austin, TX – one entirely through traditional stick-framing, while the other used structural components including roof trusses, wall panels, and floor trusses. The goal was to quantify the ways in which offsite manufactured wall panels benefit the builder and framer on the jobsite, as well as demonstrate how open web floor trusses speed the installation of HVAC mechanical, electrical, and plumbing (MEP).
In September 2024, SBCA conducted a framing study called, “Framing the American Dream,” in which two nearly identical homes were constructed side-by-side in Austin, TX – one entirely through traditional stick-framing, while the other used structural components including roof trusses, wall panels, and floor trusses. The goal was to quantify the ways in which offsite manufactured wall panels benefit the builder and framer on the jobsite, as well as demonstrate how open web floor trusses speed the installation of HVAC mechanical, electrical, and plumbing (MEP).
As component manufacturers, framers, suppliers, and industry representatives, we need to take advantage of the builders’ desires to incorporate offsite solutions by advocating for and continuing to drive the use of components as a systemized solution for their projects.
NAHB invited a panel of the study’s participants to present the data collected and shed light on how the use of manufactured wall panels and floor trusses accelerated the various trades’ installation schedules, and ultimately can help to make home builders more profitable. The home builder who participated in the Austin study, Taylor Morrison, shared some key findings, including:
- While components represented an upfront cost increase of 16% (averaged over 500 houses built in the last six months) over stick framing, when considering total costs of utilizing components, the increase was less than one percent.
- Framing with components reduced the average cycle time from the completion of the foundation to the final framing inspection by 18 calendar days.
- Much of this improvement was attributed to the accuracy and precision of component framing, which reduced MEP installation times, as well as delays due to framing errors.

SBCA’s Jess Lohse (left), Blue Heron Builder’s Mo Haider (middle), and US LBM’s Tom Kurowski (right), discussed how builders and component manufacturers can best collaborate to enhance efficiency and scalability of component framing.
Construction Performance Zone
Thanks to a collaborative partnership among SBCA, US LBM, and MiTek, innovative roof trusses, wall panels, and floor truss panels were on display in the NAHB Construction Performance Zone (CPZ) on the IBS show floor. Traditionally, NAHB would need several laborers over multiple days to frame the stages used in the CPZ. This year, building the stages out of structural components reduced the crew size significantly, and allowed them to complete the stage in only one day.

Chris Tatge (left), a Past President of the National Framers Council and a current member of SBCA’s Board of Directors, and Jordan Smith with Smith House Company took to the demonstration stage in the CPZ to talk about the benefits of floor trusses.
This collaboration created several opportunities to provide component-focused education in the CPZ, something that was not typical in years past. Over the course of three days, over 15,000 home builders and framers wandered through the CPZ to digest several educational presentations and live demonstrations. One session allowed the Framing the American Dream panel to double dip and explore the results of the framing comparison, specifically as it pertained to the installation of HVAC mechanical, electrical, and plumbing (MEP) systems. The panel discussed the collected data and shared how builders and framers can benefit from incorporating these offsite manufactured framing methods into future projects.
On the demonstration stage of the CPZ, two framers (see photo at right) discussed how floor truss systems streamline his projects because each framing member is dead straight. They also talked about how floor trusses span greater distances with minimal deflection, and simplify mechanical rough-ins. From a framer’s point of view, they shared how to select, order, and install floor trusses to allow framing contractors to build faster, reduce overall labor costs, and boost their profitability.
Another pair of framers also hosted a demonstration on modern trusses, discussing in great detail how today’s roof trusses can be designed to meet the demands of any roof style and architectural shape. Their demonstration showcased a wide range of structural solutions, including truss profiles and hardware connectors that addressed everything from bracing to uplift. Ultimately, they stressed the point to the home builders in the audience that roof trusses could provide a creative framing solution to any project, from a simple garage to a complex custom home.
Finally, another panel discussion focused on the collaboration between home builders and component manufacturers (CMs) using structural components to enhance efficiency and scalability. The panelists, a CM and his home builder, shared how their strategic partnership, in conjunction with the technologies at a CM’s fingertips, has allowed them to realize improved profitability, faster assembly, and reduced labor, paving the way for home builders to enjoy sustainable growth in a fast-evolving construction landscape.
Building Systems Councils Lounge
This year, SBCA was a sponsor of the NAHB’s Building Systems Councils’ (BSC) Lounge, an area off the show floor dedicated to systems-built approaches like manufactured components that drew over 3,500 attendees. One benefit of the sponsorship was that SBCA had a designated space in the BSC Lounge to draw attention to the full continuum of structural component adoption. Having a table in the room led to several conversations with home builders about how to start the process of using wall panels on the jobsite.
As a member of the BSC, SBCA also hosted a coffee networking event in the lounge focused on the adoption of offsite framing solutions. During the event, several builders and suppliers sat down to talk about overcoming some of the obstacles involved in switching to offsite framing, including onsite labor training and education, as well as sourcing cranes and other heavy equipment to offload and install components on the jobsite.
The BSC Lounge sponsorship also provided SBCA an opportunity to offer an education session focused on the broad spectrum of offsite framing solutions that the component manufacturing industry offers. During this session, SBCA staff discussed recent advancements in offsite structural products that CMs can offer and explored the full spectrum of products and services home builders can use to better control their costs and production schedules.
Bottom Line
With the help of industry partners and a collaborative relationship with multiple NAHB staff members, SBCA had an unprecedented opportunity at IBS this year to promote the wide range of benefits of structural building components. Based on several conversations over the three days of the show, it was clear that home builders are aggressively looking for offsite solutions like trusses and wall panels that they can seamlessly incorporate into their existing processes to become more time- and cost-efficient. As component manufacturers, framers, suppliers, and industry representatives, we need to take advantage of the builders’ desires to incorporate offsite solutions by advocating for and continuing to drive the use of components as a systemized solution for their projects.
