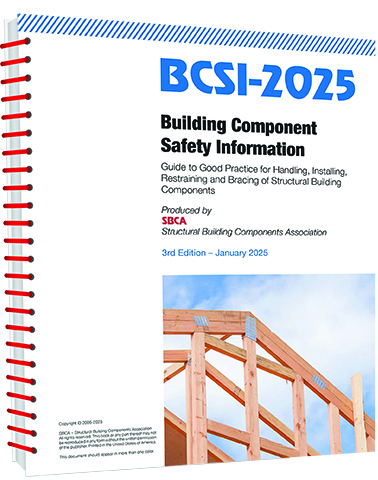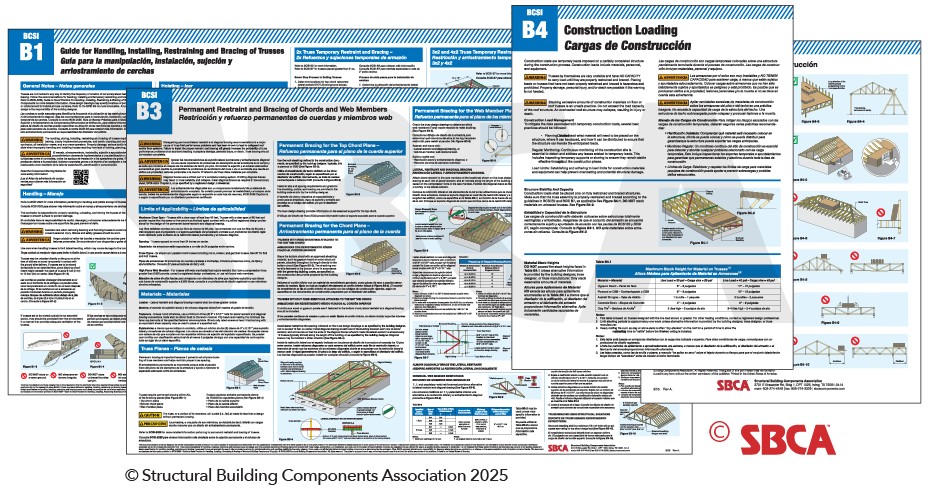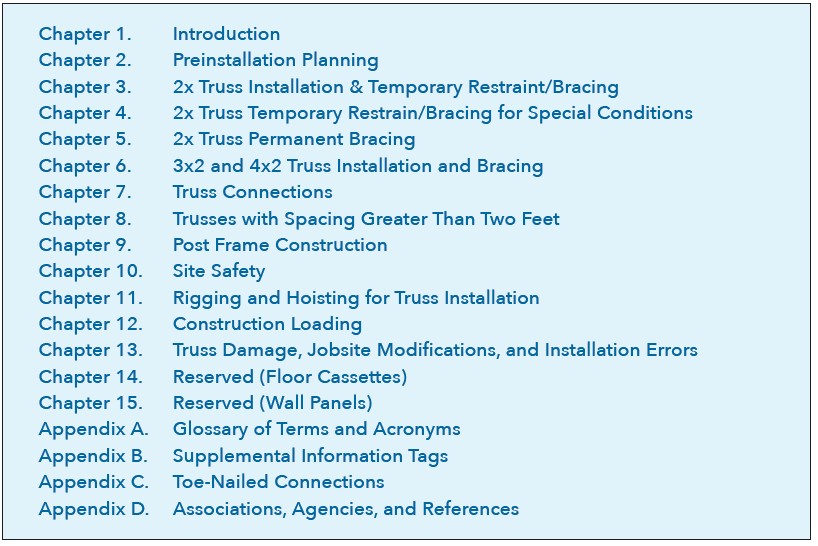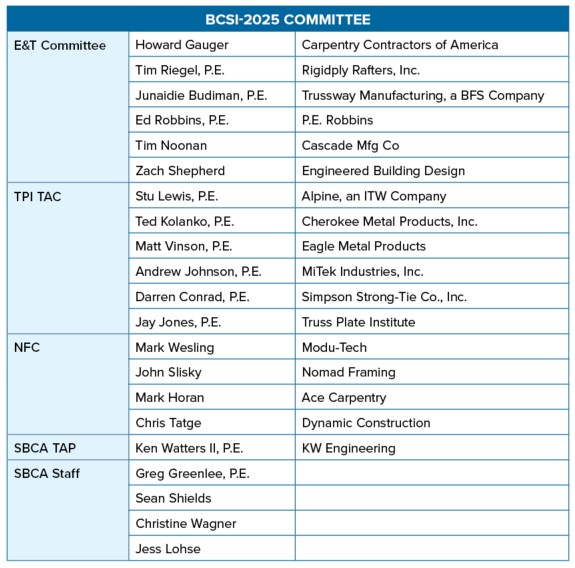The BCSI Makeover
What You’ll Find in the Newest Edition
By Greg Greenlee, P.E.

SBCA’s Building Component Safety Information (BCSI) is a prescriptive guide to good construction practices designed to promote safe handling, installation, and bracing of metal plate connected wood trusses.
Since its initial conception, the guide has been periodically reviewed and updated by soliciting and incorporating feedback from industry experts and allied organizations. The guide further integrates shifts in technology, process, product, and building codes to uphold the merit, validity, and relevance of the information provided. The most recent version was published in 2018 with an interim revision dated in March 2020.
In late 2023, SBCA began a consensus style process with the goal of completely overhauling the guide. A broad committee of 17 individuals from SBCA E&T Committee, TPI TAC, and NFC, plus SBCA staff members, was formed for the project with the objective of ensuring the safety and prescriptive bracing recommendations included are relevant, technically correct, and practical. Understanding the importance of bracing, the committee that was formed recognized that for bracing to be effective, it needs to be properly installed, which the guide needs to make easy to understand. With this in mind, the committee included framers from the National Framers Council (NFC) and tasked itself with developing a new visual look and layout changes. At the end of January 2025, the committee completed its work and released the new Building Component Safety Information - Guide to Good Practice for Handling, Installing, Restraining and Bracing Structural Building Components, BCSI-2025.
OVERVIEW OF CHANGES
Many of the changes incorporated in BCSI-2025 involve layout and visuals. New content was added to describe the component design and approval process, code requirements, and jobsite planning. Prescriptive temporary bracing recommendations were enhanced, and new permanent bracing recommendations were added. Additionally, the guide utilizes chapters, section numbers, a single-column format, updated graphics, and refined defined terms as described below.
 Chapters – The most notable change to the guide is that the layout has been revised to a chapter format (see below) instead of the previous section format organized by B-Series content. The new guide consists of thirteen chapters and four appendices. Placeholders have been established for future chapters for floor cassettes and wall panels as well. Content from the different B-Series sections was organized into individual chapters in a project sequential manner, and duplicate information was minimized. Chapter tabs were also added along the margin to help readers quickly navigate the document.
Chapters – The most notable change to the guide is that the layout has been revised to a chapter format (see below) instead of the previous section format organized by B-Series content. The new guide consists of thirteen chapters and four appendices. Placeholders have been established for future chapters for floor cassettes and wall panels as well. Content from the different B-Series sections was organized into individual chapters in a project sequential manner, and duplicate information was minimized. Chapter tabs were also added along the margin to help readers quickly navigate the document.

Section numbers – Section numbers were added to the document to facilitate referencing specific parts or sections. This will make it easier to communicate recommendations to component manufacturers, installers, designers, and building officials.
Single-column format – BCSI-2025 is formatted using a single column rather than two columns per page. This makes it easier to incorporate enlarged graphics and is consistent with recent changes to the building codes and many referenced standards.
Updated graphics – All of the guide’s imagery were updated, and photographs were replaced with graphics to provide a clean, consistent look, making the document easier to understand, this also provided an opportunity to include additional notes and clarification where necessary.
Defined terms – In previous editions of BCSI, defined terms were capitalized. In BCSI-2025, the defined terms are italicized, which is consistent with how defined terms are recognized in the building codes. Additionally, the list of defined terms was streamlined to include only terms which are unique to the structural components industry. Efforts were also made to consolidate the defined terms used. Most notably the terms lateral restraint and diagonal bracing were determined to be the preferred terms to describe the temporary or permanent members added to stabilize trusses laterally. For example, BCSI-2025 uses the term lateral restraint in places where CLR was used in previous editions. The glossary in Appendix A provides a list of terms along with definitions.
SIGNIFICANT CHANGES
Beyond the visual and layout changes, there are a few technical changes to the prescriptive recommendations in the new BCSI-2025 guide. Since the last BCSI was published, the industry has continued to progress, and common understanding of truss bracing has evolved, in addition to the state of practice. To reflect this, the prescriptive recommendations in BCSI have been revised with the newly published BCSI-2025. In some instances, the new prescriptive recommendations result in more bracing than previous recommendations. The following is a list of notable changes:
Web member diagonal brace spacing – Previous editions of BCSI have recommended installing diagonal bracing at every 10 truss spacings where lateral restraint is required. This recommendation has been revised so that now the spacing of the diagonal braces is a function of the force in the web member to be braced where identified on the truss design drawing. As the force increases, the recommended diagonal brace spacing decreases. The diagonal brace spacing will vary between three truss spacing for trusses with high force web members and ten truss spacing for lower force web members. BCSI-2025 includes a figure showing a typical web configuration with lateral restraint and diagonal bracing that references a new table to determine the recommended diagonal bracing spacing. Additionally, the single brace option has been removed from BCSI-2025 with a preference for the double brace option that provides more capacity with the prescriptive nailing requirements. Depending on the truss layout and web member forces, it may be preferrable to use web reinforcing instead of lateral restraint and diagonal bracing.
Web reinforcing recommendations – The web reinforcement table was revised by removing the ‘L’, ‘U’, and scab reinforcement options. Although, the ‘L’, ‘U’, and scab reinforcements are viable options, they are not always equivalent to the one or two rows of lateral restraint as indicated in the current table.
Piggyback Trusses – Similar to web member diagonal brace spacing, the permanent restraint and bracing requirements for piggyback trusses were enhanced to limit diagonal brace spacing as a function of the compressive force in the flat portion of the base truss top chord. Field observations have shown that these are critical elements, and it is important that the connections in the bracing and restraint system are not overstressed. A table has been added providing maximum diagonal bracing spacing requirements for different levels of compression forces in the flat portion of the top chord member. Also, an upper applicability limit for the prescriptive detail has been added so that it is not used in conditions that may overstress the prescribed connection. An option to use structural sheathing to brace the flat top chord member has been added as an alternative solution.
Post Frame Construction – Previously, the recommendations for post frame construction were combined with the recommendations for installation and bracing of trusses spaced more than two feet on center. The committee recognized that there are many buildings that utilize trusses spaced more than two feet on center that are not post frame structures. Therefore, the information was divided into two chapters (Chapter 8 - Trusses with Spacing Greater Than Two Feet on Center and Chapter 9 – Post Frame Construction). Limits of applicability were added to Chapter 8, recognizing that there are special considerations for trusses spaced more than two feet on center compared to trusses spaced two feet on center or less, such as a secondary support system of purlins spanning perpendicular to the trusses.
B-SERIES SHEETS
After BCSI-2025 was completed, work began on updating the B-Series Sheets that are provided within the SBCA Jobsite Packages. Because the names of the documents, B1, B2, B3, etc., are part of the construction industry vernacular, the decision was made to maintain the current names of these sheets. The content of the B-Series Sheets was updated to correspond to the information and recommendations in the new BCSI guide.
The decision was also made to align the scope of the B10 to match the post frame construction chapter in BCSI-2025. Recommendations relating to the installation of trusses spaced more than two feet on center have been removed and will be included in a new B6 Summary Sheet.
DOCUMENT AVAILABILITY AND ADOPTION
With references to building codes, standards, and OSHA regulations, BCSI-2025 contains the most current information regarding the handling, installing, restraining and bracing of metal plate connected wood trusses.
BCSI-2025 is currently available for purchase, and the corresponding B-Series Sheets will be available for purchase as of May 31, 2025, at www.pubs.sbcacomponents.com. As of this date, the existing BCSI B-Series Sheets will no longer be printed and available for sale. SBCA understands that there may be stock to go through before purchasing the updated documents, and as such has set an effective use date of September 1, 2025, for adoption to the new version of these documents. That said, SBCA does recommend immediate adoption of the updated language in these new documents as soon as they are available, especially the B3 Summary Sheet. To keep up with industry best practices, it’s best to update your materials promptly, ensuring that your teams have access to the most current and accurate information.
To assist with the transition from the current B-Series Sheets to the new ones, a B3 Summary Sheet Supplement will be included with SBCA Jobsite Package and B3 Summary Sheet orders that contain the current B3 Summary Sheet. This supplement captures the substantial changes to B3, and a description of the information on the current B3 sheet that it replaces.
THANK YOU
SBCA is excited about the release of BCSI-2025 and the new B-Series Sheets. These documents represent a continued dedication to the successful use of building components in construction. Component manufacturers, framers, designers, and building officials are encouraged to review, understand, and adopt the safety and prescriptive restraint and bracing recommendations they provide. To facilitate implementation of the revised guide and updated B-Series Sheets, SBCA is planning on a series of educational opportunities in the upcoming months. Stay tuned to SBCA Industry News and NFC Framing News for more information.
Special thanks to the members of the BCSI-2025 Committee. Their many hours of work and countless meetings were imperative to the completion of this project.

