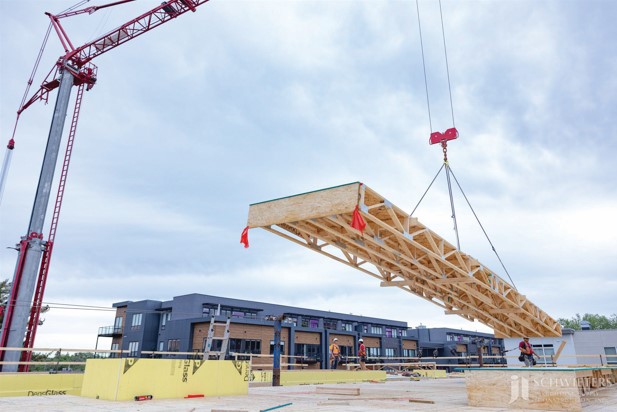Director's Message: A Superior Solution Rises Above the Rest
The Advantages and Benefits of Floor Trusses

The design community has several options when deciding which type of floor system to use on their projects. Traditional approaches include solid sawn joists, I-joists, and floor trusses, but have expanded to include CLT, concrete panels, and even the potential for 3D printed solutions. Some instances call for the most economical solution, while others allow designers to follow ideological pursuits in the choice of a building system. For a majority of projects, whether single family homes, multi-family projects, or light commercial applications, floor trusses rise above the competition based on their superior performance.
Floor trusses offer a better solution than other options due to their ability to adapt to various needs while offering the flexibility to meet specific design parameters and requirements. They are an excellent option for “hiding” mechanical installations and provide more efficient installation solutions to the electrical and plumbing trades. When designers choose floor trusses, the overall result is an outstanding living experience in which inhabitants don’t need to duck around framed-in trunk lines or dropped beams. The variety of end results allows for more creative solutions at bearing locations allowing for “zero-entry” construction that is more ergonomic and paving the way for better “aging in place” homes.
Designers can also specify varying live and dead load requirements throughout a project based on the exact needs of a particular room. For example, kitchens often require increased loading requirements due to granite or other solid surface countertops – floor trusses can handle that. They are also optimal for recreation rooms with billiard tables or other heavy items that impact performance – floor trusses can handle that. Or there’s also water beds, although they are less popular today than in the past, they increase floor loading in bedrooms – and floor trusses can handle that, too. Another example is the need for a stiffer performing floor in a corridor than in other areas at the same level. Designers can specify increased deflection criteria for that specific area without overbuilding the entire system. The fact is floor trusses give designers more control over specific areas of their projects rather than having to apply a “one size fits all” approach to their floor systems.

Another example of floor trusses offering an ideal opportunity to increase jobsite efficiency is floor cassettes (also known as floor panels), which include several floor trusses, I-joists, or even solid sawn joists attached to floor sheathing in a manufacturing setting. Once on the jobsite, they are lifted into place and make quick work of floor framing. Floor cassettes bring manufactured tolerances to a difficult task that is traditionally performed in the field. Manufacturing staff can apply adhesives in a controlled environment and apply fasteners at specific intervals, which offers a superior alternative to field-applied adhesives and fasteners at varying intervals.
Working with industry partners, SBCA is commencing a new Framing the American Dream project in Texas to help articulate the benefits of components, including floor trusses and cassettes. This effort will track the time and motion of two identical projects, one utilizing stick framed solutions and the other utilizing components. To expand on this concept, we will be continuing the time-motion studies to include the trades. We hope to better understand and eventually articulate the benefits of using floor trusses and components in the HVAC, plumbing, and electrical trades to better promote their cost-saving advantages when it comes to the conversation of sticks versus components.
Framing the American Dream will allow SBCA and all our member component manufacturers to engage designers throughout the country in conversations articulating the benefits of offsite component framing solutions. Our overall goal is to motivate designers to specify components from the onset of a project, which is the primary indicator of which systems are ultimately utilized. Watch for updates on our progress and how you can participate in the project and promote the benefits once the studies are complete!
Jess Lohse, Executive Director
