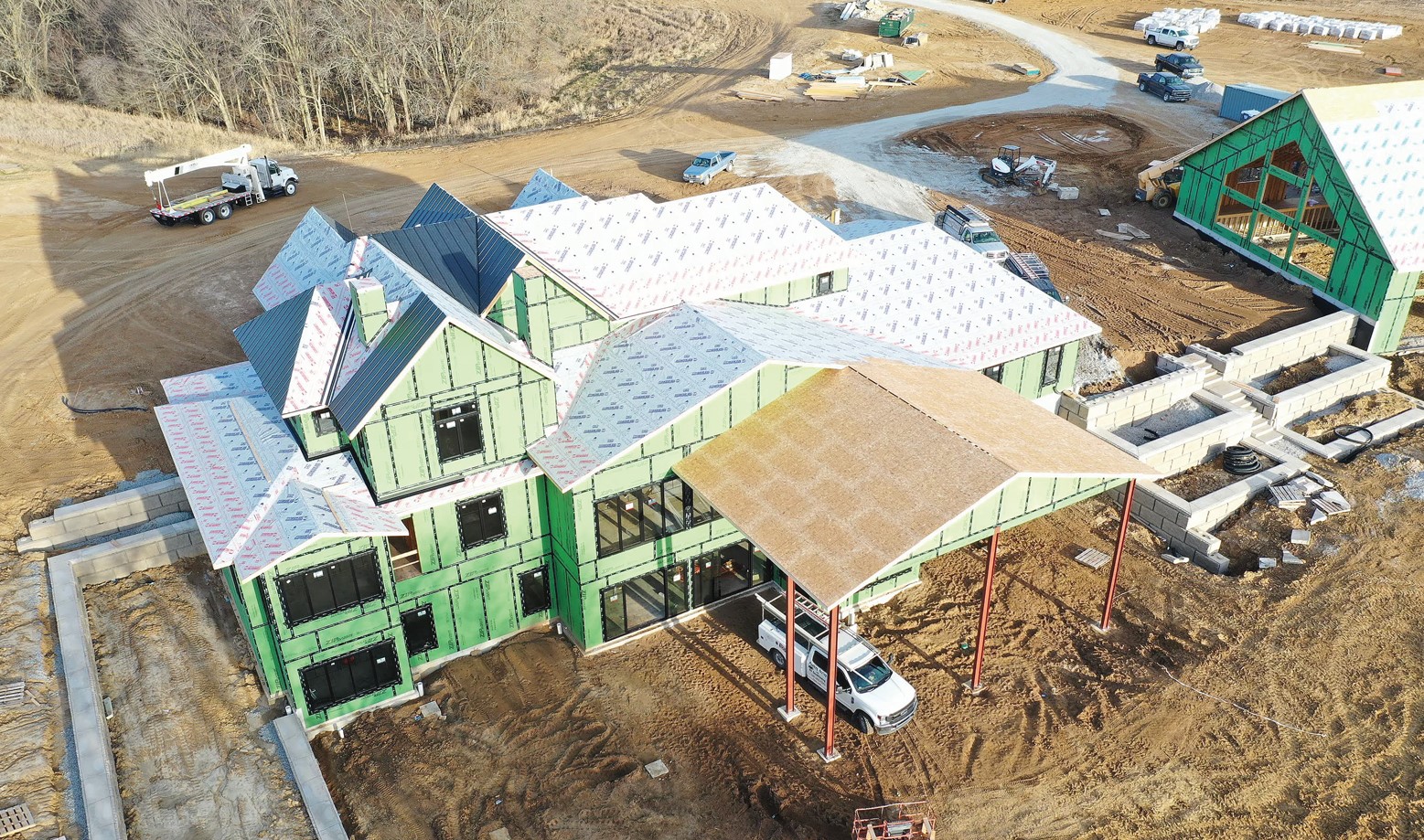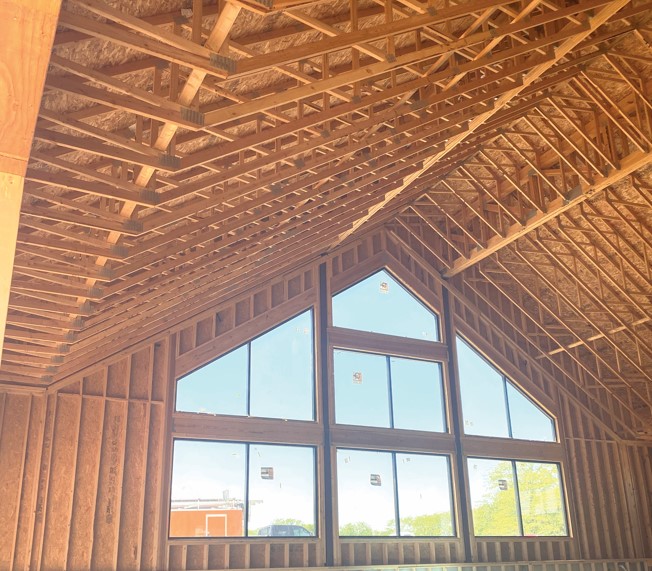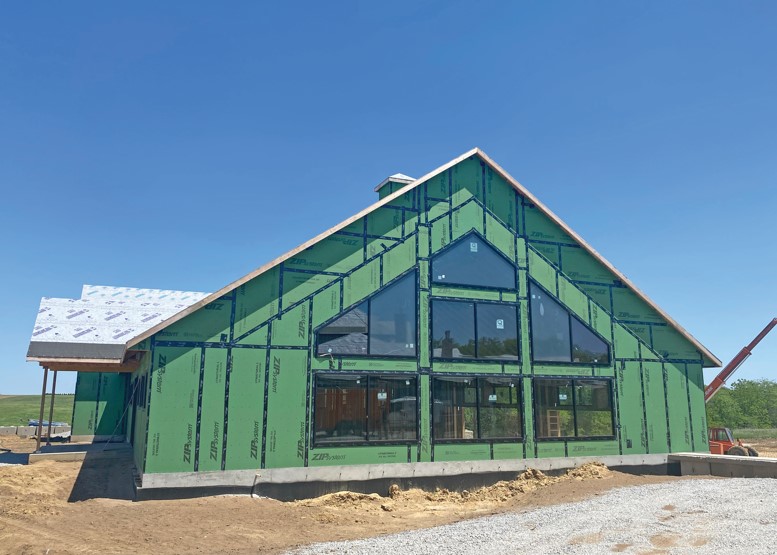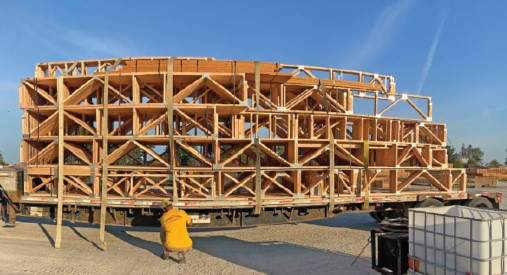Dream Big Dreams
With big homes come big challenges and EBD is prepared to meet them.

Making someone’s dream home a reality can be a challenging process, especially when it’s an 24,000+ square foot house and party barn that includes an underground man cave and a tunnel running between the two structures. Yet, a project like this allowed Engineered Building Design (EBD) and its Washington, Iowa-based team to shine. Through value-engineered component framing solutions, creative problem solving, and effective communication throughout the supply chain, the EBD team played an integral role in the successful construction of this massive house.
The Dream Team
“On a project of this complexity, the key to success is having a good team to work with,” says Dave Mitchell, owner and general manager of EBD. “Fortunately, we had a solid group of partners we knew we could work closely with based on past projects.” EBD works regularly with all the major players who were involved, from the general contractor (Mellinger and Sons Construction), to the framer (Spratt Builders), architect (Prull Custom Designs), EOR (Select Structural Engineering), and lumberyard (Suburban Lumber).

Dave and EBD operations manager, Zach Shepherd, agreed that these prior relationships enabled them to get to work quickly evaluating the initial plans, identifying conflicts and opportunities for optimization, and establishing deadlines. “Not only did it let us hit the ground running, but it allowed us to efficiently provide feedback on how to design and build the most efficient structure,” says Zach. “There just isn’t a substitute for trust and good communication.”
Every individual on the EBD team played an important role. Dave’s brother, Mark, has years of framing experience and not only sold the job, but also proposed multiple solutions to load path challenges during plan review. Dave and Jacob Bauer designed all the wall panels, and Zach designed the floor and roof trusses, and worked with the engineer to size all the steel and LVL beams.
Value-Engineered Solutions

There were many ways in which EBD team harnessed the power and flexibility of the modern-day truss to optimize the structure. For instance, the party barn housed an indoor pool requiring a 60’ x 60’ clear span area. The design was complicated by the fact that one of the exterior bearing walls was made almost entirely of glass.
“We split the roof into three partial scissor truss systems, tied into two, five-ply flat girder trusses running perpendicular to the glass wall. If we had designed them in one piece, they would have been over 20 feet tall,” Zach explains. “We then carried that load, approximately 26,500 pound end reactions, down to the foundation using HSS steel posts vertically and LVL beams horizontally between the window sections. The EOR was instrumental in helping us arrive at the final solution.” These tall wall designs are among Zach’s favorite projects: “They’re some of the coolest things we do and show what we’re capable of designing and manufacturing.”
Another example of EBD’s value-add approach involved the man cave. The original concept was to fur the ceiling down with 9-1/2” LVL and field frame a box for the HVAC chase. “As we were working on these plans in 2021, that LVL material was incredibly expensive and hard to find,” says Zach. The EBD team worked with the GC to design parallel chord trusses that not only incorporated the chase for the HVAC, but also furred down to the bottom flange of the steel beam running down the center of the ceiling, eliminating the need for additional hangers. “The GC liked this approach so much, they asked us to replicate it under the garage,” says Zach.

The front entrance to the home also required considerable design work, from the tall wall enclosing the large foyer, to the front porch overhang that was design with parallel-chord trusses spaced 12” on center to achieve the shallow profile the GC requested. There were also several areas of the home where the floor trusses were altered to incorporate a 1-1/2” drop to allow fo zero entry exterior sliding doors and zero entry into shower areas. “These are little things, but they’re details that make a difference in how the house looks and feels,” says Zach. “It’s not just about giving the customer what they want, but presenting them with options that give them more than they expected. That’s why we call it value engineering.”

Creative Problem Solving
The EBD team supplied all the framing elements in the building, from the peak of the roof trusses down to the steel beams in the basement. “Being responsible for the entire load path allowed us to do a lot of creative problem solving throughout the process,” says Zach. “EBD worked through the entire layout, sizing all the framing elements to accommodate the loads from the second floor all the way to the basement footings.”
One of the largest problems to solve was creating a viable load path from the roof over the master bedroom area down to the foundation. “In the initial drawings, there weren’t any bearing locations to carry the floor trusses, walls, or roof trusses down into the first floor,” says Zach. Solving this required, in part, one of the more impressive design feats in the house. The EBD team came up with a multi-ply girder truss that acted both as 24” floor truss within the house, but transitioned into a pitched roof truss over the walk-out portion in the back of the home.

“From those trusses, we transferred the load into steel beams in the basement,” Zach explains. “We also changed the direction of some of the floor trusses to minimize the load transfer into these girders. What was particularly noteworthy is, as we worked through several other changes, moving walls above and adding steel or LVL beams, we stuck with this approach througout.”
The EBD team also recommended shifting some walls to line up with those above or below, and even increasing the thickness of some interior walls from 2 x 4 to 2 x 6 walls to handle the load transfer. In the main foyer, huge timber trusses were left exposed for decorative purposes. “These weren’t structural, so we designed the roof trusses to sit above them and then worked with the timber truss provider to design a notched tall wall panel the timber trusses could slot into,” says Zach. “The panels had to be exact in order for it all to fit together right.”
It’s important to note that every time something changed within the building, EBD had to revisit the bearings in the basement. “There was a constant back-and-forth with the EOR as we suggested changes to the location and size of the piers and spread footings in the basement,” Zach tells us. “We also had to size seven steel beams throughout the structure and worked with a local partner to supply them.”

Communication
“All that problem-solving also meant we had to be in constant communication with the architect and EOR to ensure they were aware and approved of every change we proposed,” says Zach. “When we sought a solution to an issue, there were often multiple ideas proposed by the different parties. Only through really good communication and collaboration were we able to arrive at many of the efficient solutions found throughout the house.”
Zach explained that the team worked on the house plans for several months, going back and forth on changes both big and small. At the same time, the EBD team sought solutions that addressed the structural needs while also maintaining the architectural intent and preserving an efficient field-framing approach. “We eliminated practically all the field framing,” says Zach. “We designed and manufactured, or sourced, all the structural elements of this house, down to the wall panels we used to frame out the chimneys. The goal was to make this house as easy as possible to assemble in the field. That was good for us, but it was also really good for the GC and the framer as well.”
Finishing a house this big required attention to every detail, no matter how small. A good example of this was realizing the house was located in the middle of Iowa’s rich farmland. Zach drove three routes between their plant and the jobsite to locate the one with bridges that could accommodate the weight of their deliveries. “There were a few bridges I didn’t even want to drive my own vehicle over, much less a truck,” he says.
The Bottom Line
The EBD team relied on their individual strengths to devise recommendations for every load path challenge the plans presented. They then worked closely with the EOR, architect, GC, and framer to arrive at optimal, often value engineered, solutions. EBD remained in problem-solving mode throughout plan development, which started early in the bid process and lasted throughout the construction process. Whenever possible, the EBD team developed and proposed value engineered solutions that not only solved load path issues, but also provided a more efficient field framing approach.
In short, they made someone’s big dream come true.
